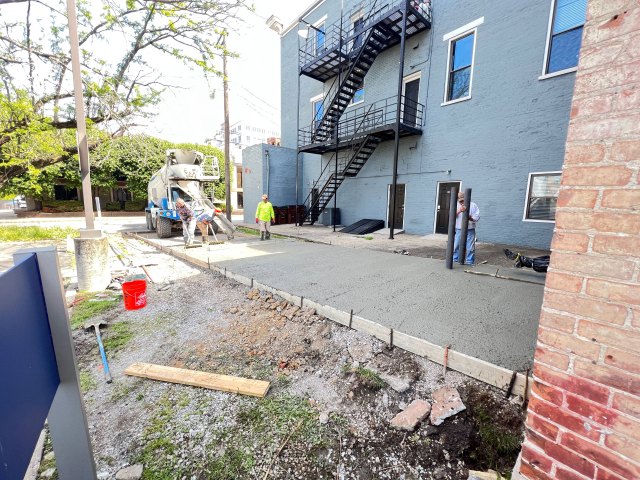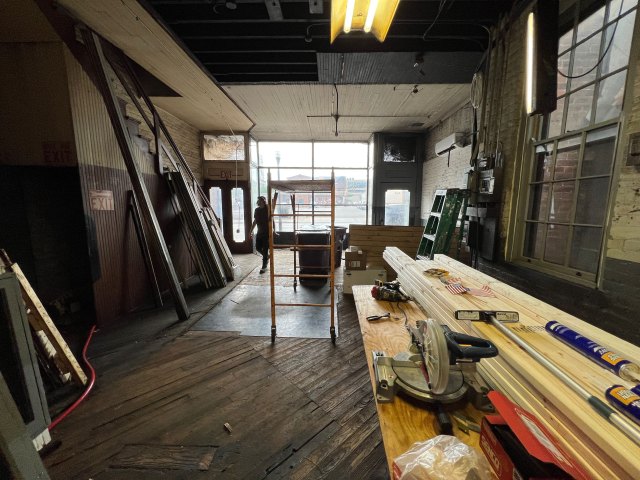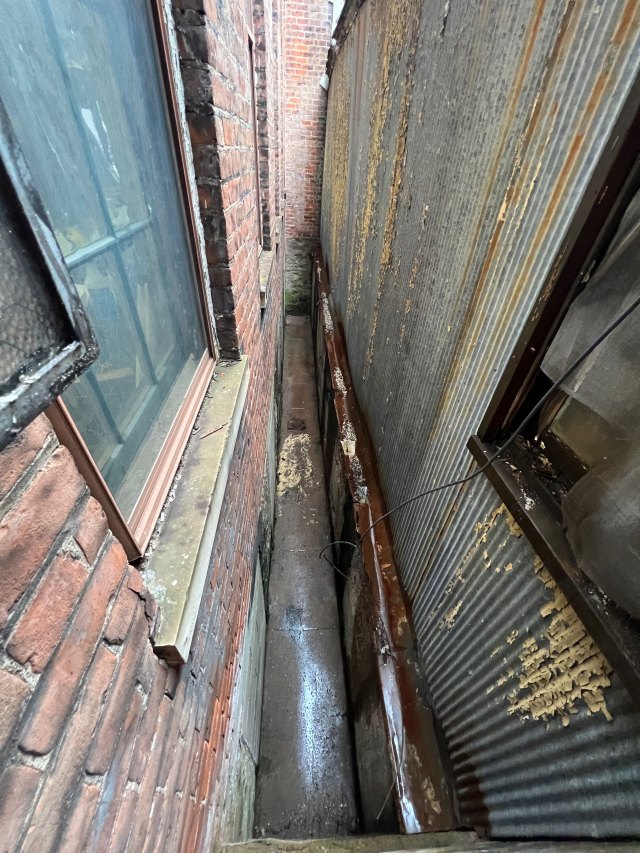
Work at the Anthe Building is plowing forward with a few necessary diversions and delays. As of now, we hope to begin fulfillment operations on June 15. Our new fulfillment employees start on June 1, so they likely will join our efforts to get the building ready and help install the packing tables and shelving.
There are things to celebrate: We have a paved driveway. The concrete is curing, so we can’t drive on it. But it rises gently and exactly to the shop floor. Also, the HVAC system is completely installed and awaiting electricity.

There are setbacks: The “walls” at the front of the building were not stable enough to keep as-is. The walls were only beadboard that was nailed to other pieces of beadboard until the whole shebang was somewhat sturdy. No studs or plates or headers. In fact, it was the frames for the doors and windows that kept everything steady.
So we took down these partitions. We are going to build stud walls and cover them with painted beadboard. So the end result will look much the same, but will be up to code.

Some revelations: Almost all of the architectural features inside the building are salvaged material. (This makes me happy.) None of the interior transom windows match. And some of the partitions on the second floor are clearly from another building.
We are keeping all of the salvaged items. We are cleaning them up and will reuse them throughout the building, keeping in the spirit of the building’s history.
Finally, the contractors dealt with “the trench.” The trench is an enclosed empty space between our building and the pawn shop next door. (These two buildings were both part of the original Anthe business.) The trench allows light and air into the south wall of the building. It also was filled with decades of trash and debris.
The contractors cleared the trench and unclogged the drain at the bottom, which was filled with decades of silt.
Coming soon: A new accessible (ADA) bathroom, which will be built to look like it belongs in the building. And replacement steel doors for the back entrance.
— Christopher Schwarz
